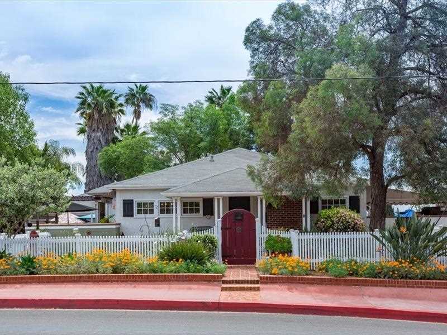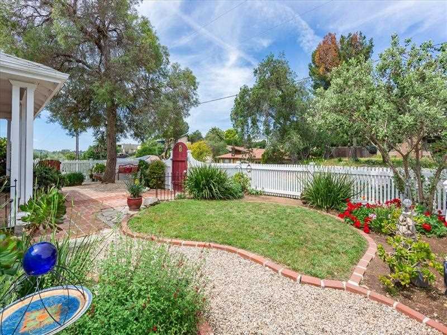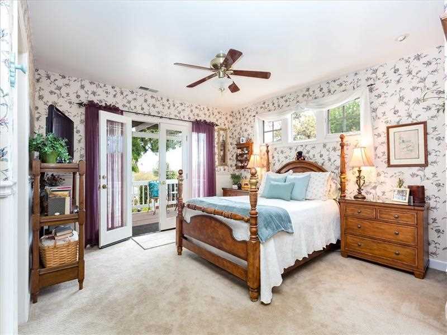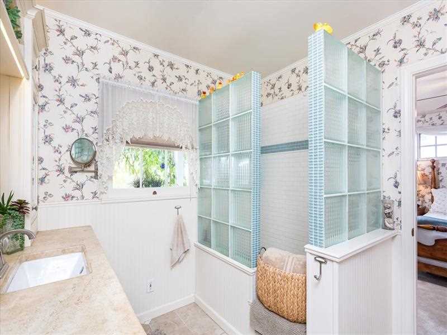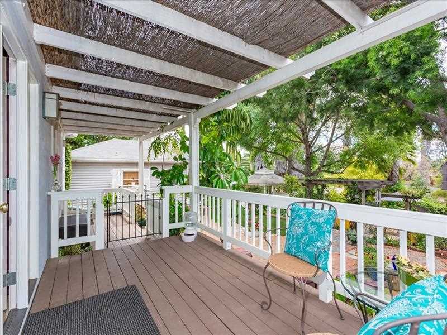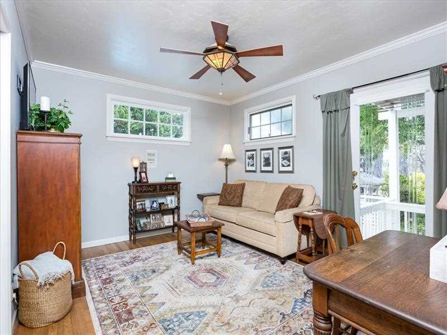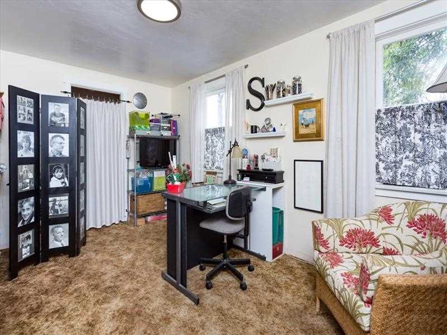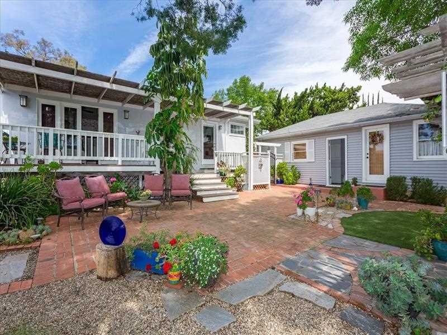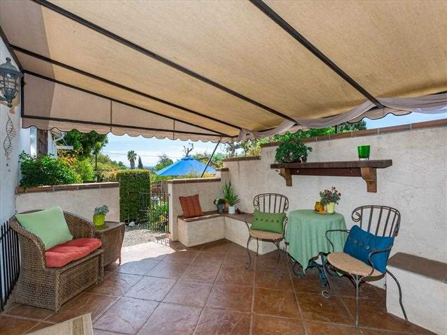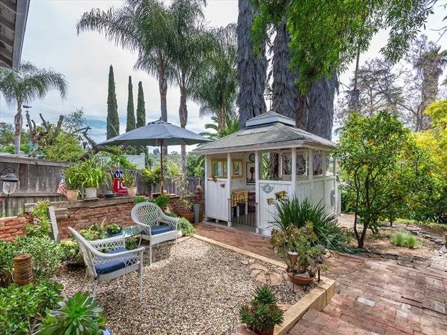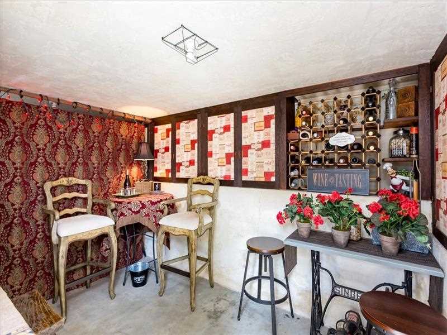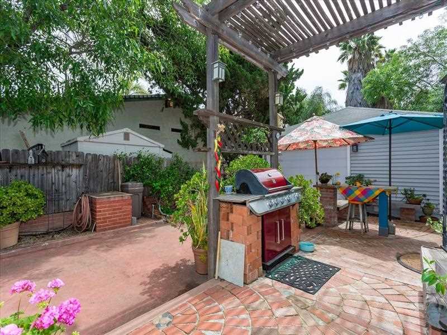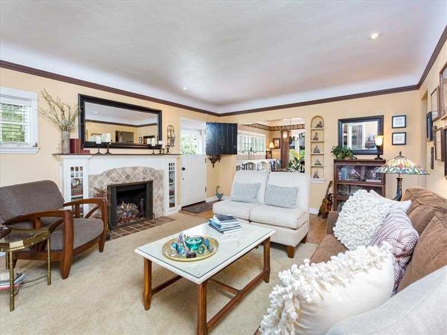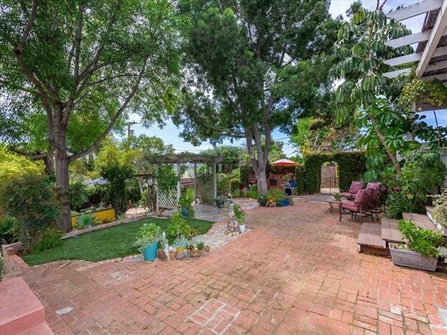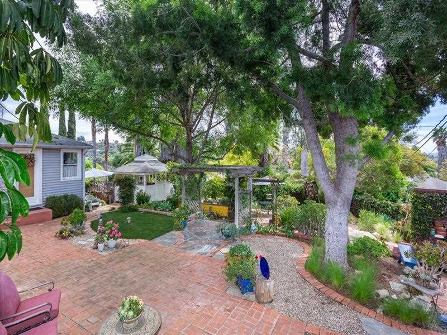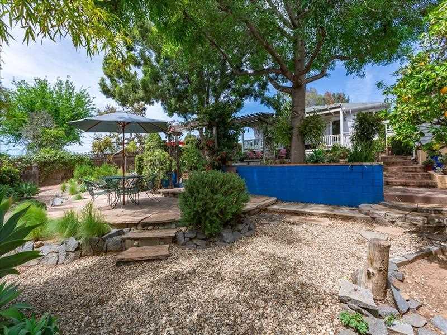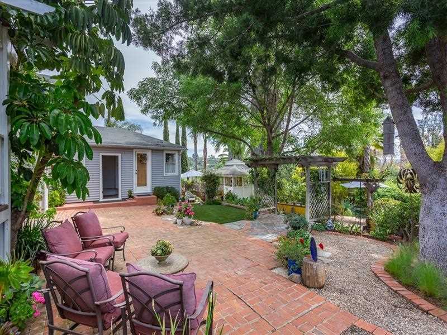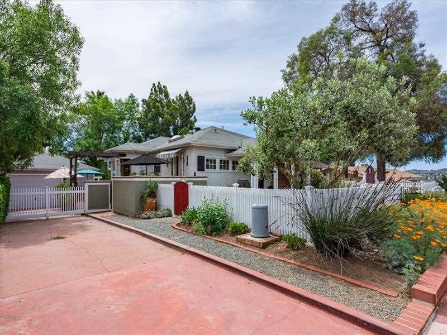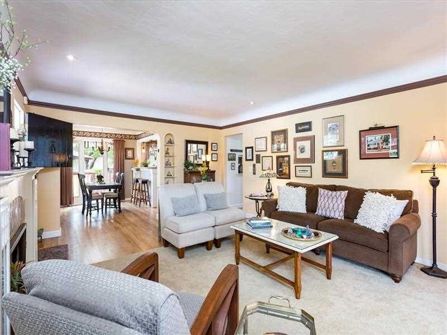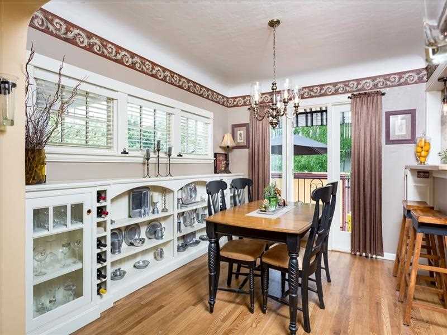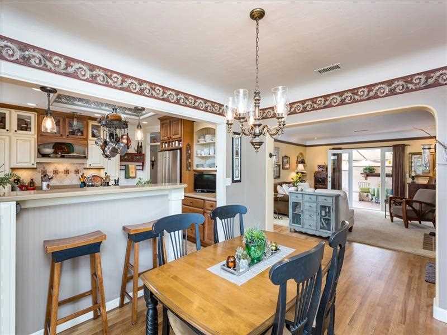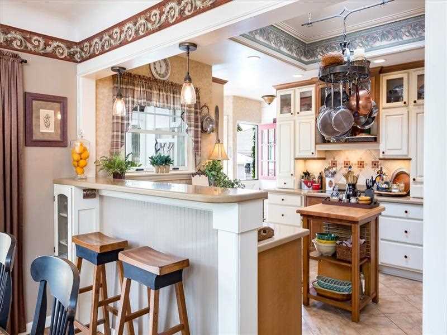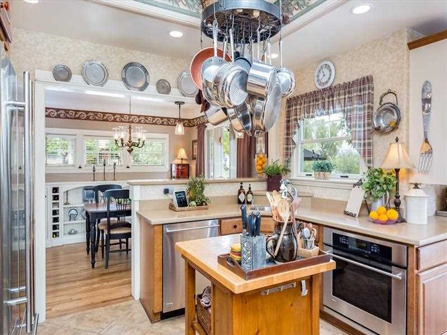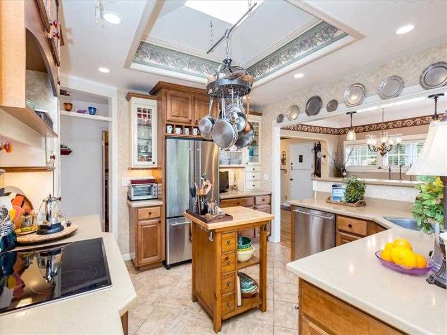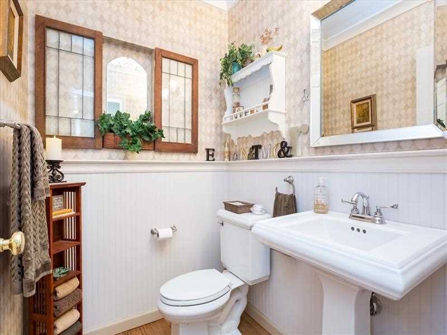California Bungalow in Historic Escondido
$575,000 127 E 9th Avenue Escondido CA 92025
2 |
2 |
1440 Sq Feet
Listing ID
#190019872
Status
Featured
Property Type
Single Family Home
Description
Summary
This home is unique and has a lot to offer so I have a quick summary, and then a longer description and numerous photos. This home is a 2 BR’s, 1.5 BA’s, 1440 SF, detached garage, a detached studio, an “open-air” artist studio, and a wine cellar. It is all located on a 1/3 acre with 2 driveways. In addition to the 2 BR’s, there are additional spaces for a home office, den or studio. The home is a California Bungalow updated with all the modern conveniences.
Description
This charming home is perched high atop the hill, just blocks away from downtown. The home has been featured multiple times on the Old Escondido Mother’s Day Historic Home Tour.
The owners have taken extreme care to maintain and preserve this property. From the white picket fence, the custom gate, the brick walkway, and the front porch, this home has the charm of a historic home with modern-day conveniences. Sit on the front porch and enjoy views of the rolling hills.
As you enter the home you will notice the coved ceilings, the crown moldings, all the custom niches, the fireplace, and the hardwood floors. There is an exceptional flow between the kitchen, and the living room and the side patio/courtyard.
The property has so many unique spaces, both inside and out. You will find the home more and more interesting as time goes by. Also, you will discover all the facets of this unique home. Enjoy dining (al fresco) with the Romeo and Juliet balcony. There are custom built-ins in the living room, the dining room, the master bathroom, and art niches throughout the house.
The skylight illuminates the kitchen and solar tubes brighten the rest of the home. The kitchen has been updated with all the modern conveniences including stainless steel appliances, updated cabinets, quartz countertops, and more.
Both bedrooms are spacious and open out to a covered deck. The yard is truly unique with the brick BBQ, the citrus trees, open-air artist studio, 3 sheds for storage.
There is also a wine cellar that you access from the backyard.
Also, in addition to the garage, the owner has a bonus room behind the garage that could be used as an office, studio, or an additional bedroom.
Additional Features:
This home sets on a lot with 2 driveways, no alley, and is over 1/3 of an acre (14,800 SF per tax records). Per the owners, may qualify for an Accessory Dwelling Unit (buyer to verify prior to the close of escrow). APN# 233-541-21-00 for buyer to check with city on current rules and viability.
A/C, Fireplace with gas logs, newer furnace, new water heater, refinished oak floors, private backyard, views, custom gates, unique glass details throughout, large brick patio, and a laundry room attached to the detached garage.
Listed By:George Lorimer ProWest Properties DRE# 01146839 619-846-1244
Contact Agent
By providing a phone number, you give us permission to call you in response to this request, even if this phone number is in the State and/or National Do Not Call Registry.
Direct link:
https://www.lorimer.com/mylistings/direct/54de032ebd48f14c
All real estate listing information on this page is sourced, posted, and maintained by the agent(s) operating this website.

