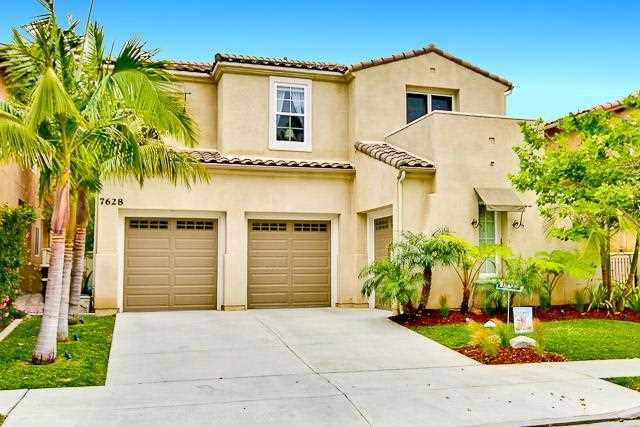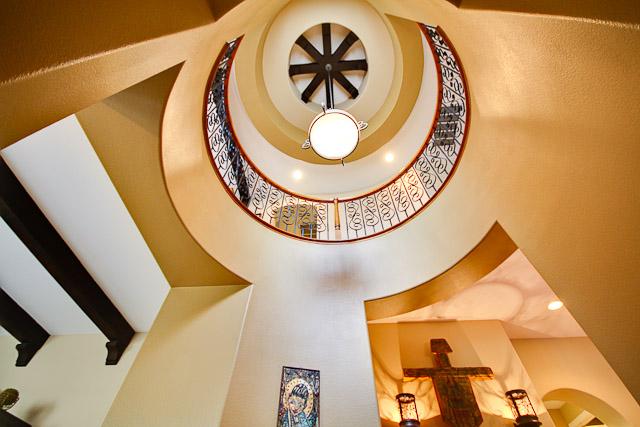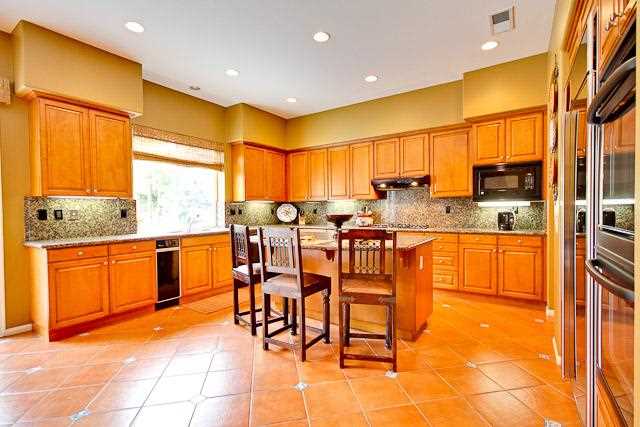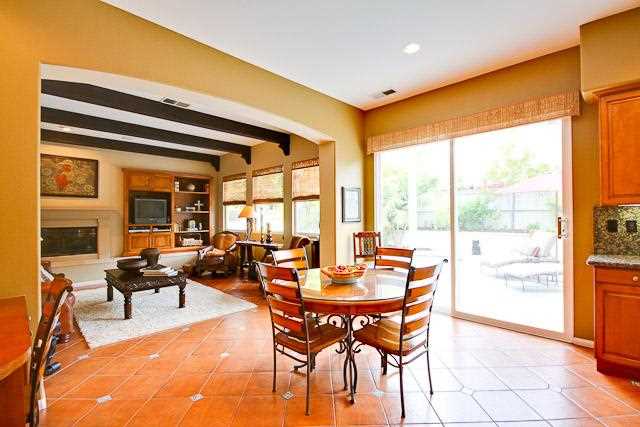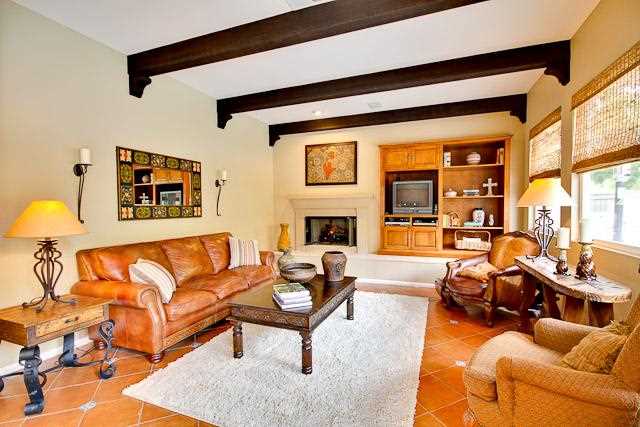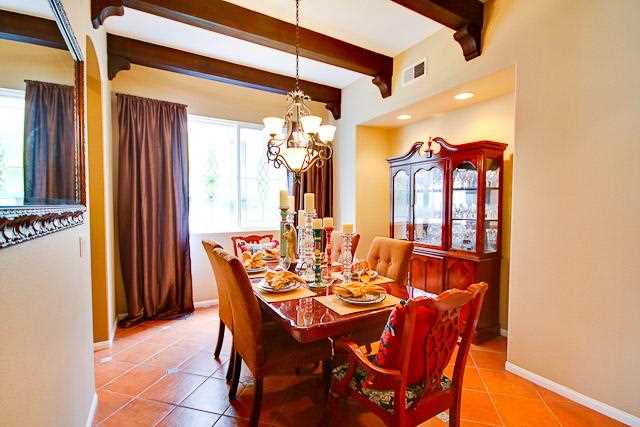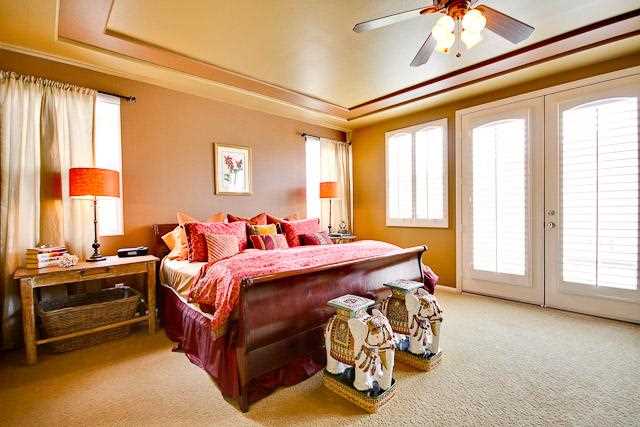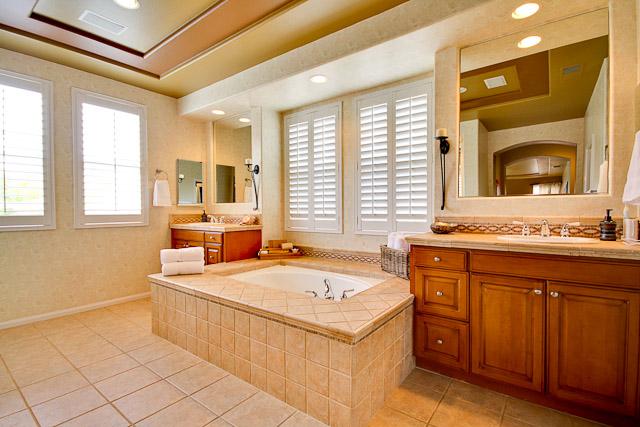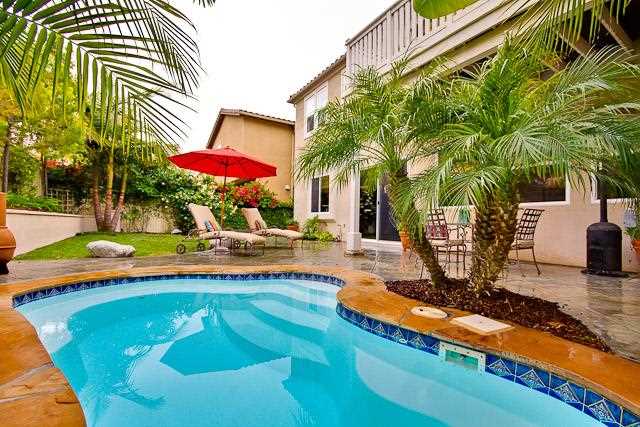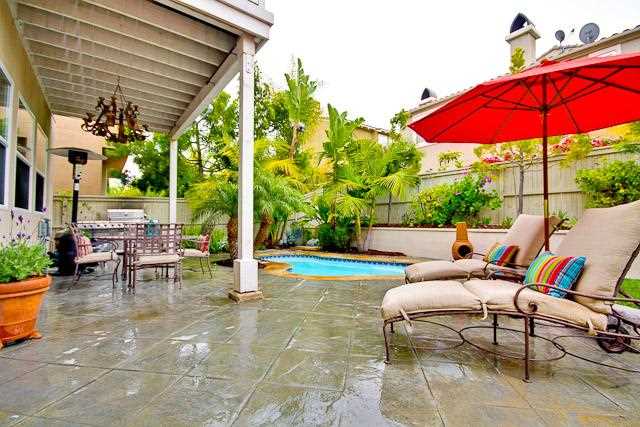Torrey Del Mar Home
$915,000 7628 Mona Lane San Diego CA 92130
5 |
4 Full 1 Half |
3820 Sq Feet
Listing ID
#100029913
Status
Sold
Property Type
Single Family Home
Lot Size
5705
Description
Offered $897,250 to $915,000. Over $250K in Upgrades!!!! This five bedroom, four and a half bath home is in immaculate condition with numerous upgrades. The floor plan features an impressive rotunda entrance leading into the formal living room. As you pass the wrought iron stairway, you enter the dining room. The butler’s pantry includes both a wine cooler, a bar refrigerator and custom built-in shelving. The spacious kitchen has rich wood cabinets, granite counter tops & backsplash, gas cook top, cabinet depth refrigerator, trash compactor, dual ovens, computer/desk area, as well as a large island and breakfast area. The kitchen opens into the family room while overlooking the tropical backyard. The backyard has a heated pool, lawn, and is surrounded by palms, roses, and other mature landscaping. In addition, the downstairs features a full bedroom with ensuite bathroom, a powder room, and a three car garage.
As you leave the foyer and head up the winding staircase, you encounter a loft that can be used as a den, home office, or a homework station. There is both an upstairs family room large enough for a billiards table as well as a private balcony that overlooks the tree-lined street. There are four bedrooms upstairs, including the master suite. Of the three junior bedrooms, two share a Jack & Jill bathroom and one has a private bath. The master suite is exquisite which is set off in a private wing of the house. Your sanctuary features plantation shutters and French doors that lead to your private balcony overlooking the backyard. In addition, there are two luxurious walk-in closets with custom, built-in shelving. The master bath has a large steam shower with designer tiles, dual vanities, a make-up station, as well as an oversized tub.
Additional Information: A courtyard entry, Tuscan tile floor with diamond centers, upgraded wood cabinets, fireplace in the family room, custom built-in cabinetry, exposed beams, dual-zone air conditioning, ceiling fans, three car garage with additional storage, mature landscaping, covered patio and designer hardscaping, inlayed wood floor in upstairs family room, quiet tree-lined street, walk to neighborhood park, walk to shopping, and great schools.
Listed By:George Lorimer ProWest Properties DRE# 01146839 619-846-1244
Contact Agent
By providing a phone number, you give us permission to call you in response to this request, even if this phone number is in the State and/or National Do Not Call Registry.
Direct link:
https://www.lorimer.com/mylistings/direct/8178db9a36142983
All real estate listing information on this page is sourced, posted, and maintained by the agent(s) operating this website.

